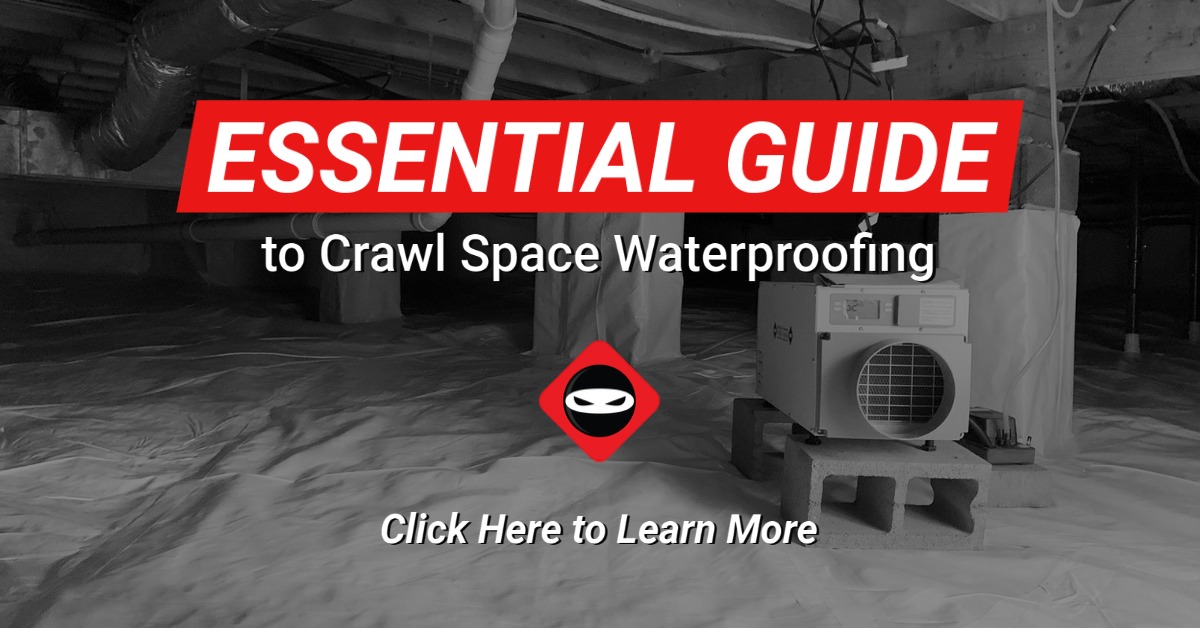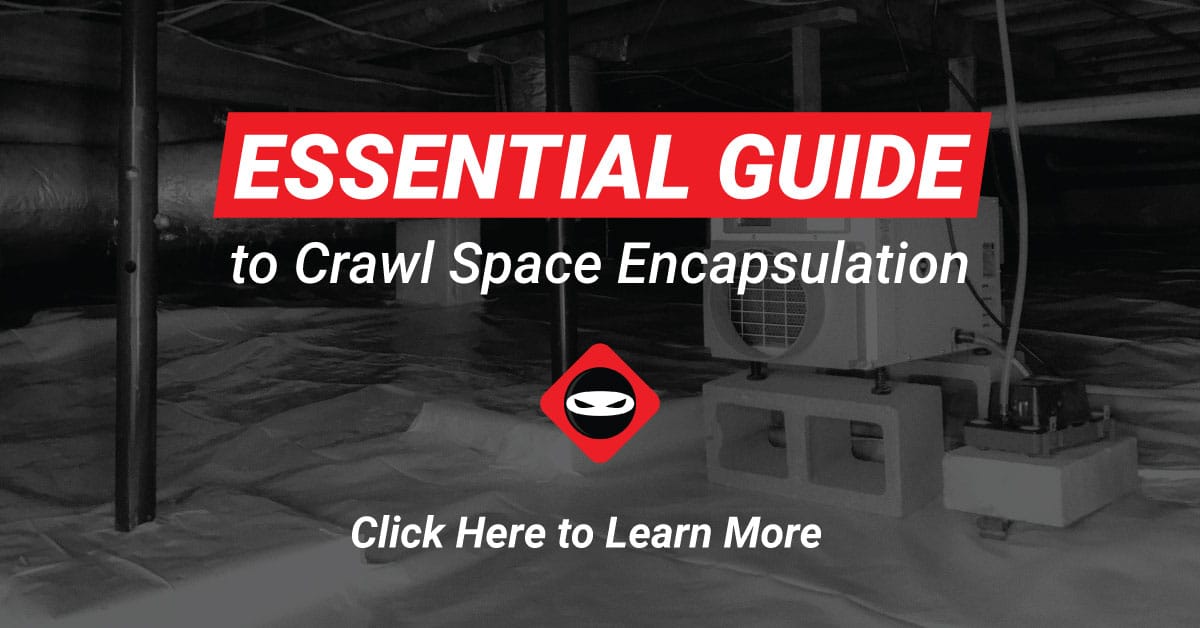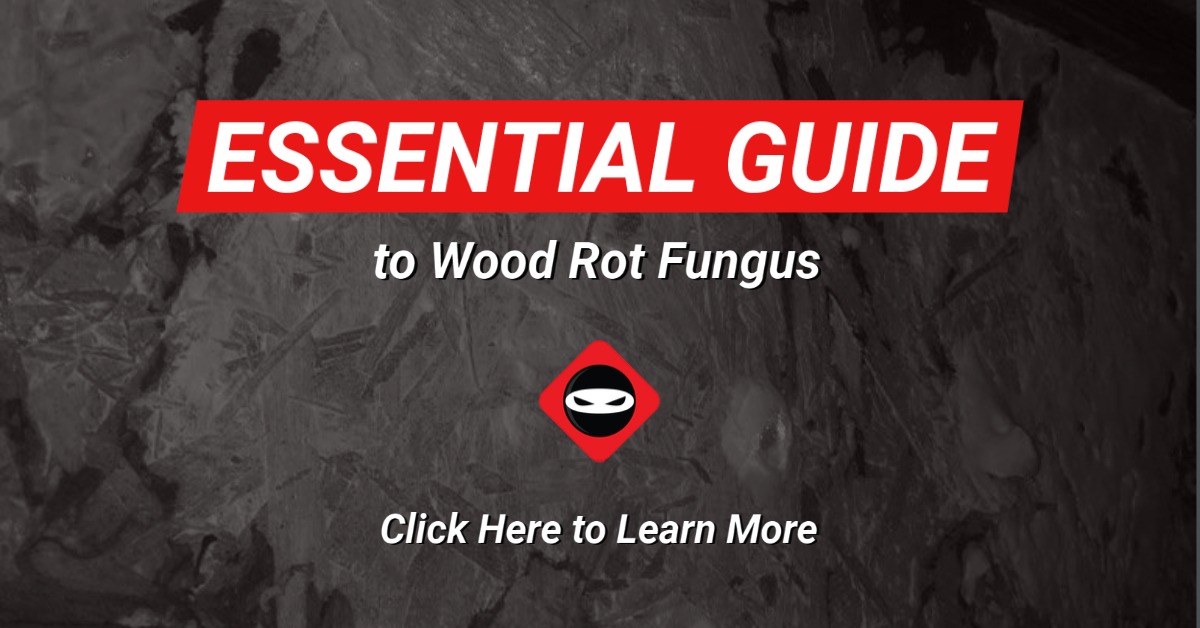Foundation wall shearing affects many basements and crawl spaces throughout the United States. Most of the homes that experience shearing are older but newer homes can experience shearing as well. Foundation wall shearing happens when too much pressure on the outside of the wall is pushing in to the wall. The taller the foundation wall the more pressure is exerted. The more pressure, the greater the wall movement.
Shearing refers to the bottom part of the basement or crawl space foundation wall breaking free and moving inward. This is seen a lot in CMU’s (concrete masonry unit) or block walls typically at the mortar joint.
Foundation Wall Shearing Prevention
This part won’t normally help a homeowner with an existing problem unless you decide to remove and replace the foundation wall. Removing and replacing the foundation wall is possible but very expensive.
New construction practices or removal and replacement of foundation walls should include both rebar and filling the CMUs with concrete in order to make sure they are stronger. Many homes that experience foundation wall shearing are hollow block walls with nor rebar.
What Causes Shearing of Foundation Walls
Hydrostatic pressure is the number one cause of shearing. As I mentioned previously, the taller the wall the more pressure and the greater risk of wall shearing. Installing a curtain drain, redirecting downspouts and interior basement water proofing can assist in removing hydrostatic pressure. Unfortunately by the time the walls shear, the wall will need to be repaired along with removing water pressure. If your basement or crawl space is taking on water, be proactive and fix the water problem before shearing is a problem.
3 Ways to Correct Wall Shearing
The first thing and most expensive in many cases is to dig out the soil from the affected wall and attempt to straighten it or rebuild it. This as you can imagine requires a lot of skill and expense and is normally not done often.
The second way to correct foundation wall sheaing is with steel i-beams. The concrete slab is removed and the i-beams installed in some cases while others will apply a metal bracket to hold the beam in place. Unfortunately the i-beam is only touching part of the wall so the load is not distributed evenly.
The way we recommend addressing wall shear is using the Fortress Stabilization System or the Carbon Guard System for DIYers. The reason these are better options versus a typical carbon fiber strap is they have an anchor at the bottom and top. These anchors help with shearing and tipping of foundation walls.
Cracked Walls Comes Before Shearing
Stair-step cracks in block walls are an early warning sign of bowed basement wall problems that can lead to shearing. If you are experiencing basement or crawl space foundation issues, let us know below in the comments.
Cracks in basements, garages, pools and sidewalks can be corrected with carbon fiber solutions. Fixing bowed walls, shearing, tipping and cracks in concrete is a service Crawl Space Ninja offers.
What Next?
Do you need help with mold removal, crawl space encapsulation, crawl space insulation, vapor barrier, waterproofing, foundation repair, or controlling humidity in your crawl space and you live in Georgia, Delaware, North Carolina, South Carolina, Tennessee, Ohio, or Kentucky? If so, please contact us to schedule your assessment. Also, let us know in the comments below if you have an idea for a new blog topic.
Perhaps you’d like to tackle your own crawl space repair. Visit our DIY Store.
Contact us if you need help fixing your crawl space or yard drainage by clicking here.
Learn about Crawl Space Ninja Franchise opportunities.






2 thoughts on “What is Foundation Wall Shearing”
I did see this interview on Youtube and just happned upon your website by accident. I just got to the center of the failing CMU wall at the shear, It is under two inbches. I did theg digging by hand and still have more to do. It is mostly red shale that ws backfilled and some were bigger than a foot in size. One was 2′ x 2′. The corrugated pipe laying on foundation has no slots or holes. Imagine my shock. How could it work at all?
Wow John, it is unfortunate that what you are describing happens more often than we think it should. It seams more care goes into choosing faucets for the bathroom than waterproofing the foundation.